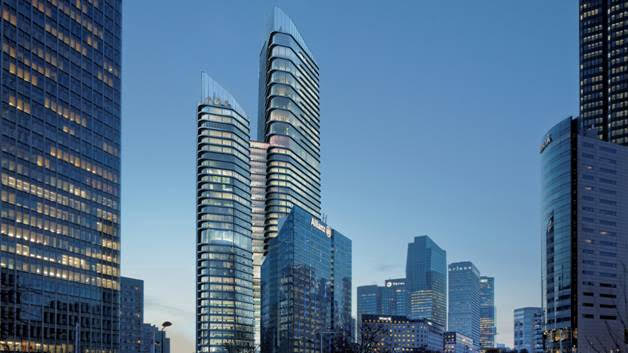Nel corso di un seminario “ dedicato”, la francese Groupama Immobilier ( che fa capo all’ omonimo gruppo assicurativo) ha presentato il suo ultimo “ gioiello” , che – attualmente under development – sarà consegnato nel 2024.
Il progetto dello Studio PCA-STREAM , fondato da Philippe Chiambaretta.
Ecco sotto le caratteristiche di questo building iconico da 125 mila mq, e 244 metri di altezza , nel business district La Défense, a Parigi , nelle parole della Società.
| «A double-decked office tower comprising: 32 meeting platforms (“the links”), 2 sky-lobbies, an open rooftop, 10 cafes and restaurants, 3 auditoriums, sports halls and grounds, a care-center. | |
The Links solve a weak point of traditional office towers: the lack of horizontality. By connecting the two buildings together, these platforms create 3,000 sqm office floors, a size unrivaled in all of La Défense. Even better: joined two to two by a wide and bright staircase, these spaces form duplexes with a surface area of 6,000 sqm that can be converted into either closed offices or coworking spaces. That is large enough to accommodate 500 people, the equivalent of a business unit or a large SME. The overall design will enable ninety percent of all trips taken in a typical workday in The Link to occur without having to resort to an elevator. The Link is in fact a pedestrian tower where all trips are streamlined and optimized, both for the sake of performance and for the well-being of the building’s users. The Link retains the essential benefit of the office tower—being able to gather all the staff of a large company in a single location—while providing the same working conditions as in a smaller-scale building in the center of the city.
The Link is a living tower where the relationship to nature is ubiquitous. It features balconies and gardens for each floor, with outdoor spaces for fresh air, particularly on the green rooftop that is open to all employees. Its south orientation and its very specific morphology allow it to offer direct sunlight (less than six meters away from windows that open to the sky) to nearly one hundred percent of its workstations, which is a strong and growing expectation of employees, who benefit from a unique level of visual comfort and an unobstructed view of Paris. In addition, 25% of the energy needs for artificial lighting are produced by the solar façade, which is a way of addressing the issue of energy transition. The ambition is to achieve “Oustanding” BREEAM and HQE ratings, and an “Excellent” BiodiverCity rating. In addition, The Link offers superior common spaces and services on all its floors and no longer only in its base, thus maximizing access for all users. With a gastropub, sports facilities, a concierge service, sky lobbies with cafés, restaurants, and recreational areas, The Link is open to today’s seamless lifestyles».
 Le mie ricette per la real estate community
Le mie ricette per la real estate community