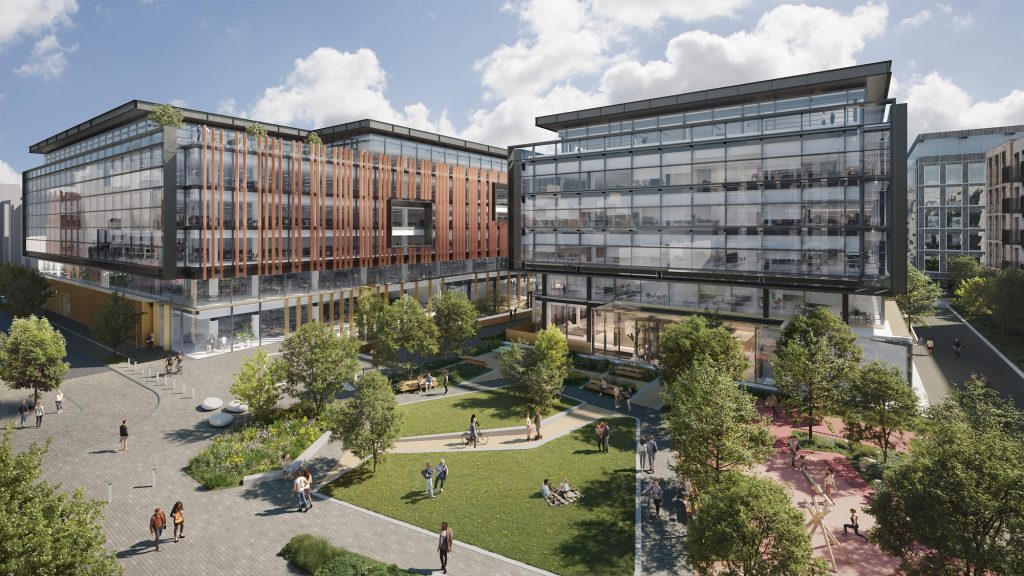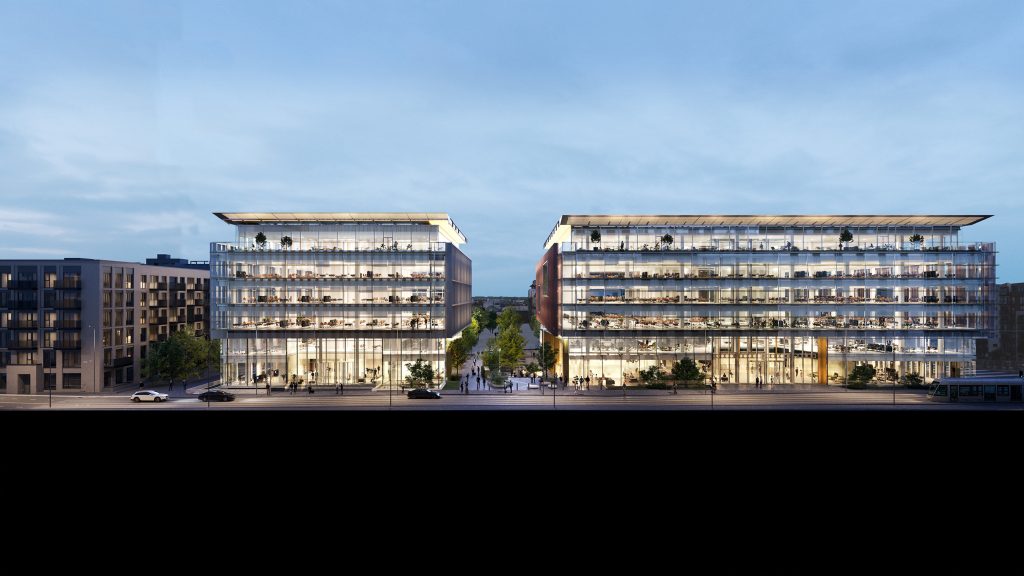
Global real estate investment company Kennedy Wilson (NYSE:KW) and Cain International, the privately held real estate investment firm, announce the construction of one of Ireland’s most sustainable commercial developments at Coopers Cross, Dublin’s newest urban quarter in the North Docks.
The existing joint venture, which will deliver 395,000 sq ft of prime Grade A commercial space, will be constructed in a major single-phase contract, which has been agreed with John Sisk & Son to be delivered in 2023. The development will deliver the largest outdoor public park in the North Docks and some of the most sustainable buildings in Dublin, targeting Platinum level certifications, including LEED, WiredScore, SmartScore and WELL.
Designed by award-winning Irish architects, Henry J Lyons, the office-led blocks will sit across two buildings of 295,000 sq ft and 100,000 sq ft respectively, with the smaller building targeted for delivery by early 2023 and the larger by end of that year. The buildings will include retail and amenity uses, with up to seven stories over basement level and are designed for maximum efficiency and flexibility, with floorplates ranging from 10,000 sq ft to 46,000 sq ft.

Alongside Platinum level certifications across LEED and WELL, the focus on WiredScore and SmartScore will see the introduction of smart building technology that will enable tenants to reduce their operational carbon and related costs, as well as maximising the occupant experience through integrated tenant technology. The buildings will house over 700 cycling spaces, with electric charging points both for e-bikes and all car spaces, further enhancing the development’s green credentials.
As part of the wider six-acre mixed use Coopers Cross campus, significant focus has been placed on public green spaces. One acre of extensive landscaping and the largest outdoor public park in the North Docks will connect the commercial space with the Coopers Cross residential development of 472 new apartment units and related resident amenities. A signature feature of the development will be a stepped garden level street between the two office buildings, which will create a natural amphitheatre linking directly into restaurants, leisure amenities, exhibition and internal Town Hall space, together creating 21,000 sq ft of multi-functional space to be used by occupiers and visitors alike.
Source : Kennedy Wilson
 Le mie ricette per la real estate community
Le mie ricette per la real estate community