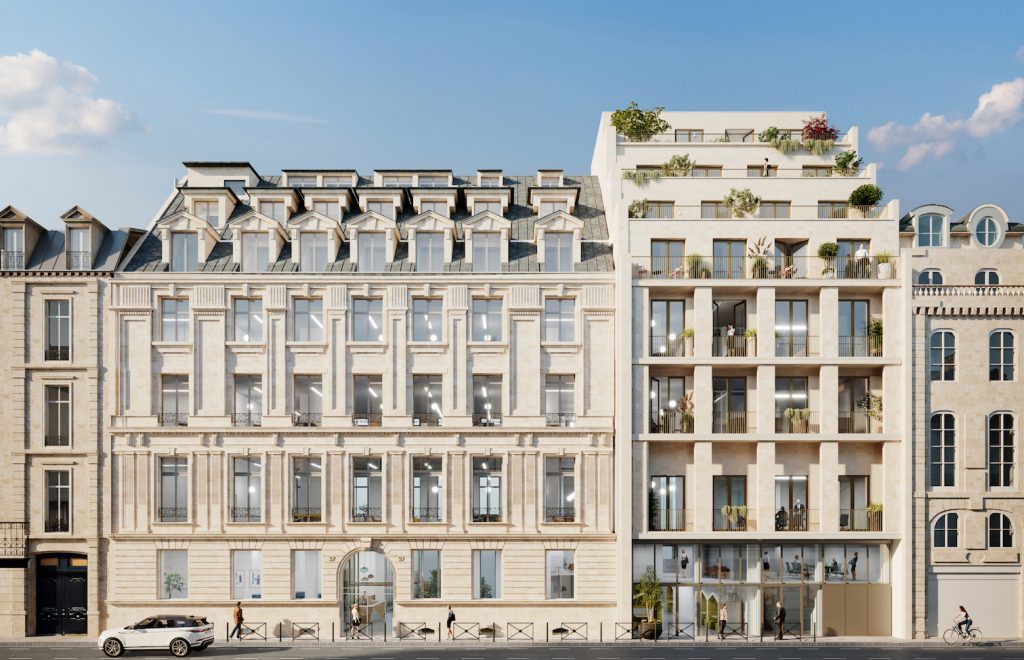The Luxembourg-based asset and investment specialist REInvest Asset Management S.A. has started the restructuring and comprehensive renovation of the office building at 37/39 Rue d’Anjou in Paris. The investment volume for this revitalisation is estimated at around 20 million Euros. After a planned 16-month construction period, the first tenants are expected to move into the new premises with an unobstructed 360-degree view of the Eiffel Tower, Arc de Triomphe and Montmartre in the 3rd quarter of 2022. The property has been part of the portfolio of the pan-European investment fund DEREIF SICAV-FIS since 2013. The main investor in the Luxembourg-based real estate special fund is a large German insurance company.
The property is located in the 8th arrondissement. This district is the domicile of the Elysée Palace of the French President and is one of the premium locations in the central business district of Paris. Two metro stations and further public transport within walking distance ensure very good connections to the transport network.
A special feature of the property is the two parts of the building, which form a single unit and are connected to each other on all floors. House number 37 was originally built in 1864 in the classic Haussmann style. House number 39 was built in 1957 with a stone façade in the style of the time. After refurbishment, the total lettable area is 4,059 square metres plus 414 square metres of outdoor and roof terrace space, distributed over the basement and seven upper floors. In addition, there are 18 parking spaces in the underground garage.
After the long-standing single tenant moved out, the first revitalisation measures could be started. With consistent digitalisation and a future-proof building concept, costs will be reduced in the long term and a focus placed on sustainability. A resource-saving and modern building technology will be realised, the creation of light floor heights by rearranging the floor ceilings as well as the complete opening of the floor areas for the most flexible use of space possible. Furthermore, balconies and outdoor terraces will be created. The outdoor areas will be designed by landscape architects in accordance with the “Greener Paris Initiative”. E-charging stations will be installed in the underground car park and new bicycle parking spaces will be created. The previously different façades will be harmonised by a contemporary interpretation of a Haussmann façade on property no. 39. Furthermore, a building certification according to BREEAM (Very Good), HQE (Excellent) and Wired Score (Silver) is planned.
The Paris-based architectural firm Chaix & Morel et Associés was selected for the architectural concept by means of an architectural competition. The digitalisation of the building is taking place in cooperation with Siemens AG. Drees & Sommer is responsible for project management and control. The company has had an office in Paris for several years.
Photo Source : Agence Martingale
Source : Company

 Le mie ricette per la real estate community
Le mie ricette per la real estate community