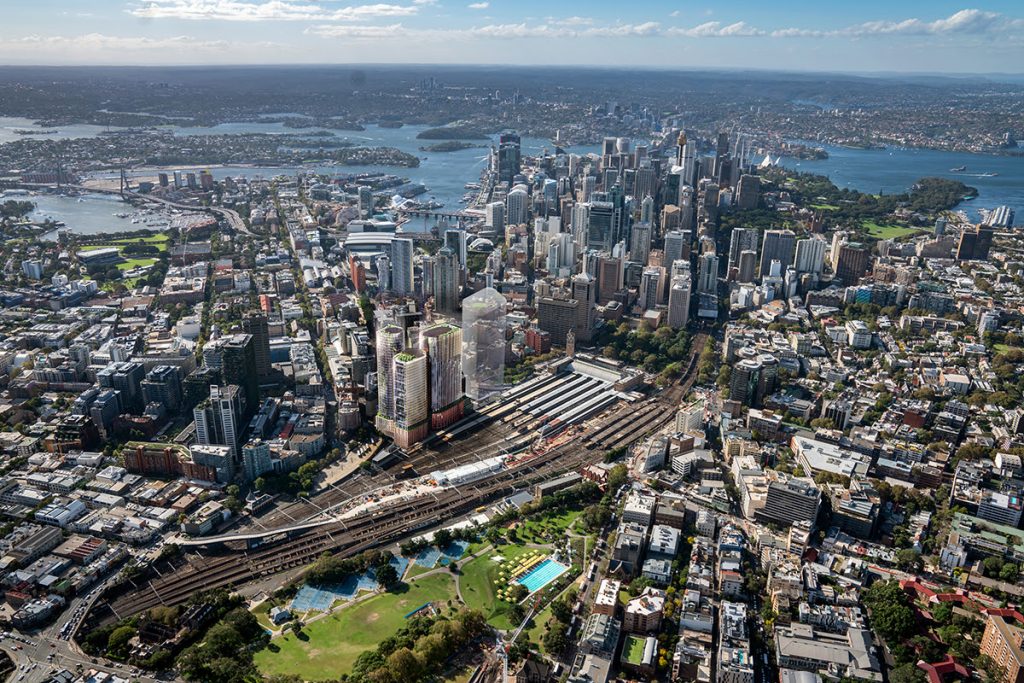| The design for Central Place Sydney features two 37-and-39 story commercial towers, woven together by a low-rise building anchoring the development and enlivening the precinct at street level. Landscaped public spaces surround the buildings, enhancing connections between neighboring communities and the city’s most prominent commercial axis. Located at the southern edge of Henry Deane Plaza, the central building is a dynamic urban form that shapes the precinct’s identity. It ascends in a series of tiers, which are staggered to open up garden terraces and views at each level. The curved sandstone forms respond to the scale and materiality of the precinct’s existing character. The ground floor is highly permeable, accommodating a retail experience that flows into the plaza, while the upper commercial levels will be linked to the new towers to create campus-style floorplates. |


 Le mie ricette per la real estate community
Le mie ricette per la real estate community