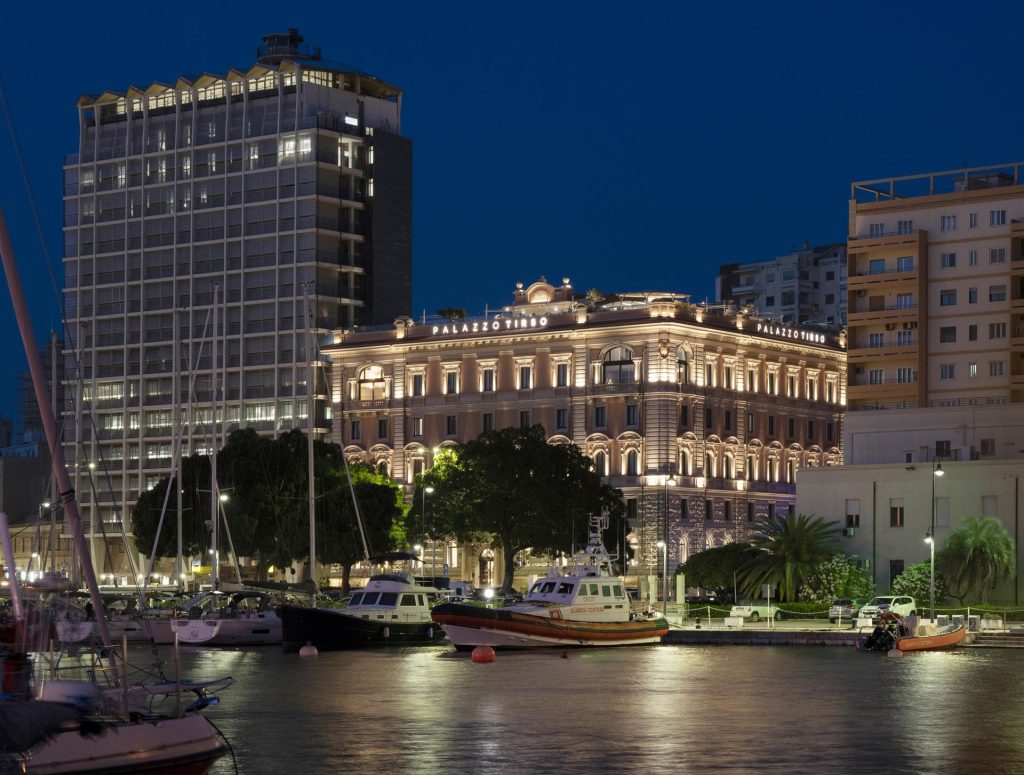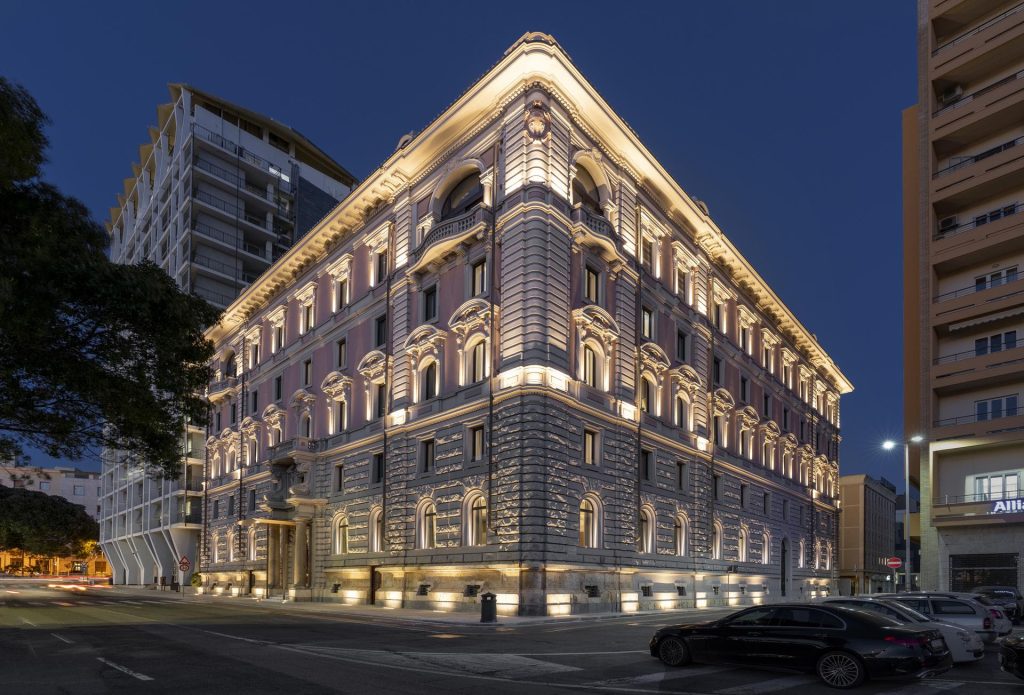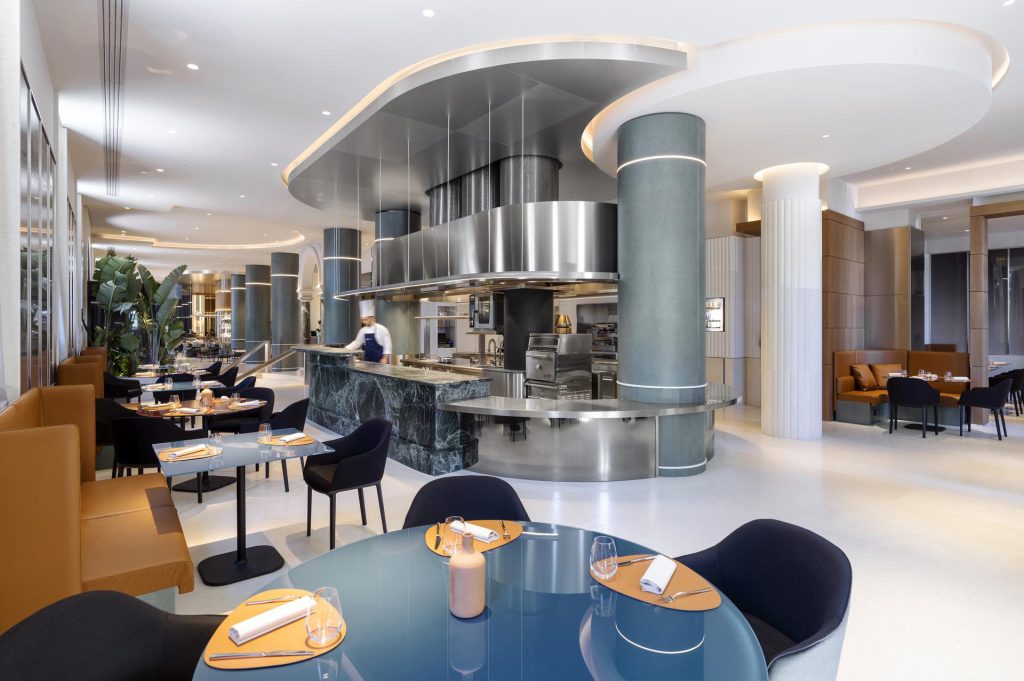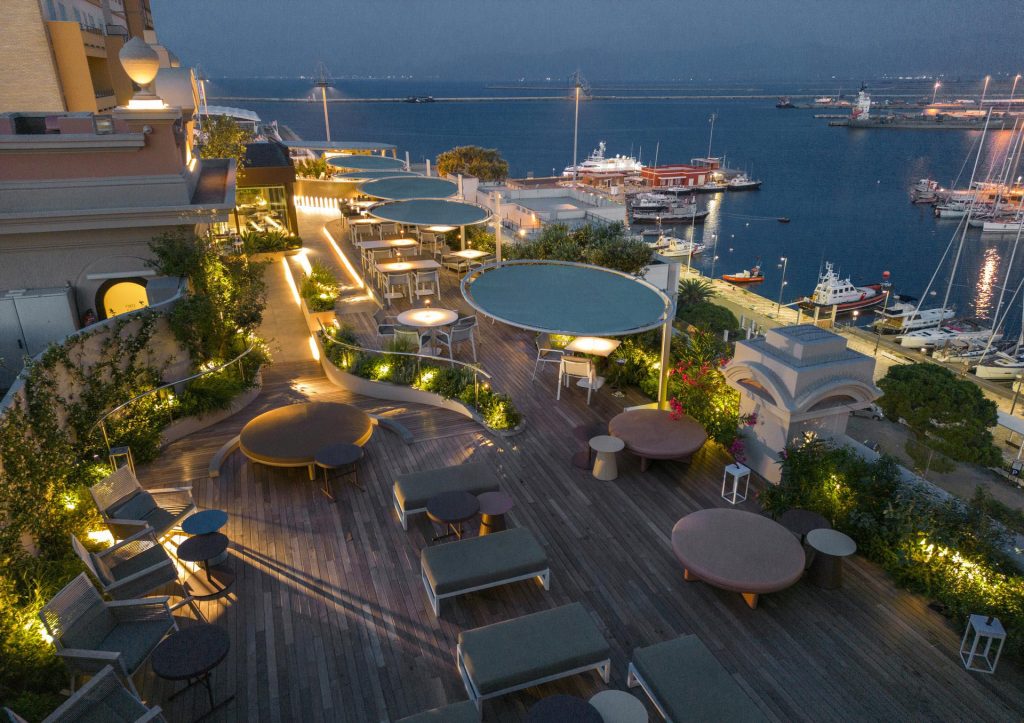All photos by Andrea Martiradonna

An impressive new addition enriches Cagliari’s hotel scene with the opening of the new five-star Palazzo Tirso hotel. The historic and majestic building, dating from the 1920s and formerly the headquarters of the Società Elettrica Sarda, was acquired by the renowned Puddu Costruzioni Group, which assigned the interior architecture and design work to Studio Marco Piva.

The interior architectural and design work was supervised by Armando Bruno, Founding Partner & CEO of Studio Marco Piva, and Ferdinando Tedesco, Chief Interior Designer. Together they have succeeded in creating a design tailored to the authenticity of the location.
“In designing the interior architectural spaces, we drew on the history of the area and the original use of the building,” says Armando Bruno, specifying that the focus of the project was to apply a contemporary approach within a historical building, while at the same time keeping in mind the intrinsic elements of the original structure.

The design concept is based on maintaining a balance between the historical aspects of the building and the innovation of the new works. The design put forward creates a link to the building’s former existence, preserving and enhancing part of the original structure in a perspective of continuity. This approach enables guests to immerse themselves in the history and elegance of the Palazzo Tirso, while enjoying the modern comforts and technologies offered by a 5-star hotel.
In line with the new functionalities in the hotel sector, the spaces of the new MGallery Palazzo Tirso were designed to open up to the urban fabric, creating a place for interactions and comfort open to the city.
The communal areas of Palazzo Tirso have been designed dynamically, offering an environment that is suitable for both guests and citizens, thus creating additional opportunities for social exchanges without neglecting the traditional function of a hotel, which is enhanced to the fullest, thus ensuring that a stay is a unique experience.
In line with the new functionalities in the hotel sector, the spaces of the new MGallery Palazzo Tirso were designed to open up to the urban fabric, creating a place for interactions and comfort open to the city.
The communal areas of Palazzo Tirso have been designed dynamically, offering an environment that is suitable for both guests and citizens, thus creating additional opportunities for social exchanges without neglecting the traditional function of a hotel, which is enhanced to the fullest, thus ensuring that a stay is a unique experience.

Source : Company
 Le mie ricette per la real estate community
Le mie ricette per la real estate community