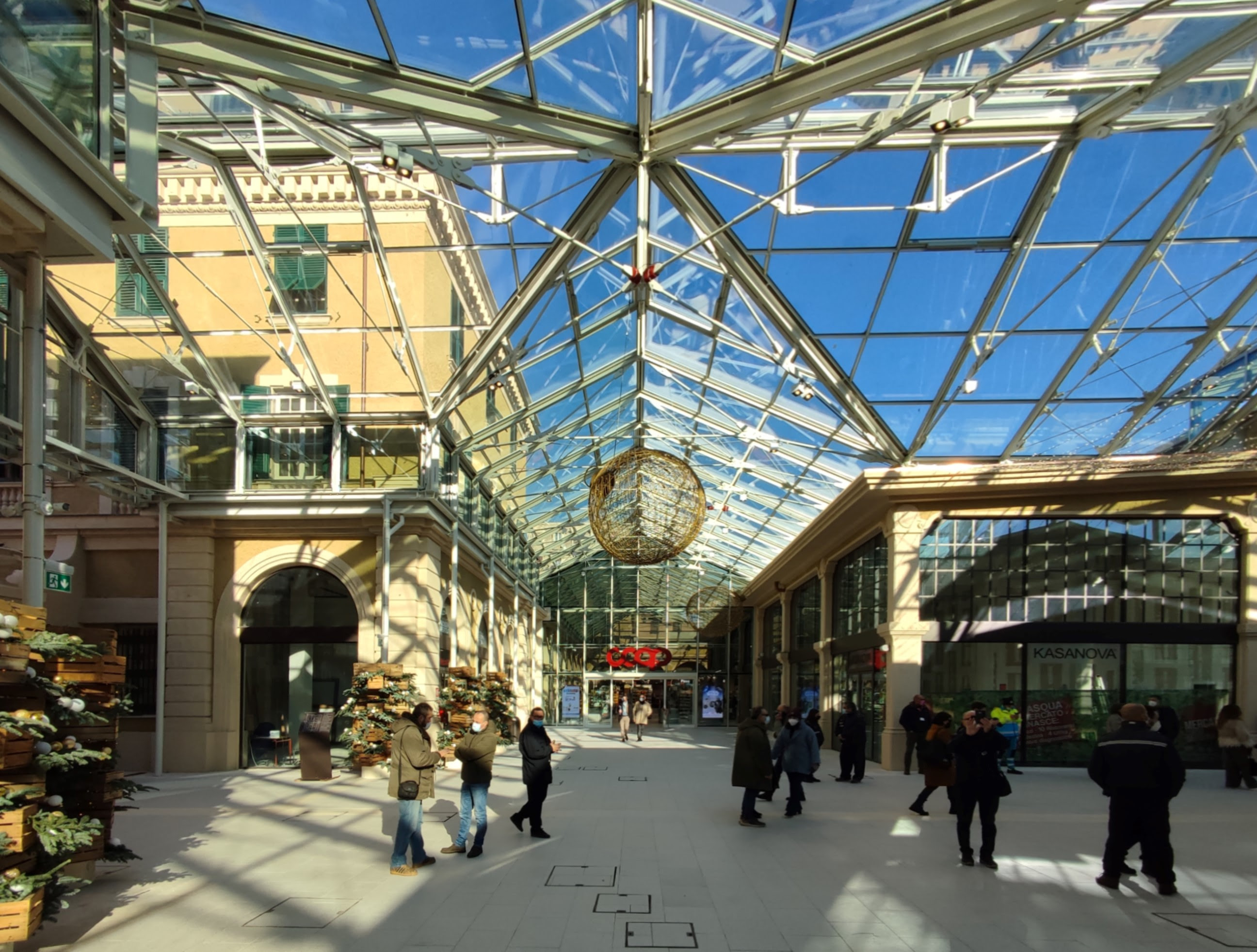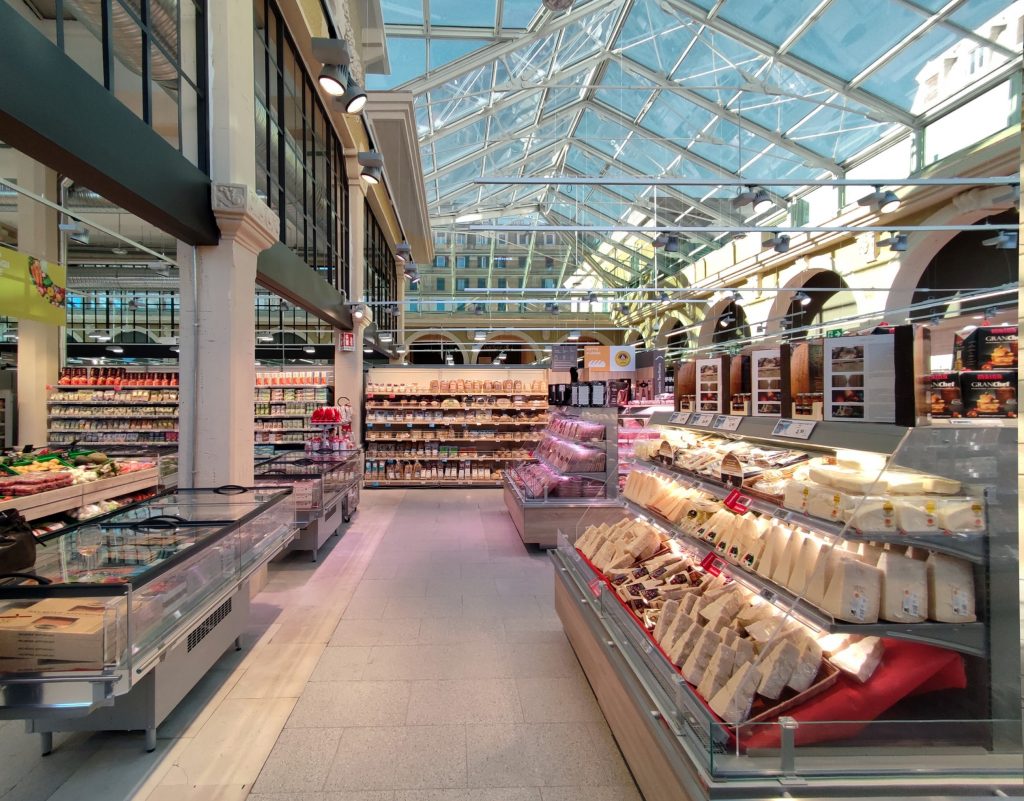
| The new Mercato di Corso Sardegna has been inaugurated on Saturday 11th December. The building has been subject to restoration and redevelopment that, in less than two years, has transformed the former fruit and vegetable market into a new meeting place in the heart of the city. The project has been divided into two macro-interventions: the first one saw the restoration and re-functionalization of the historical buildings that now include stores and restaurants. The second intervention saw, after the demolition of four of the six original pavilions, the creation of a large multifunctional public park, aimed at all types of users and age groups in the neighbourhood. Design International has been chosen by the Società Mercato di Corso Sardegna to design the large transparent roof, the lighting project and furniture for the public gallery. The roof is designed as a simple element that gives lightness to the entire building. It is made of steel and glass, to reflect the materials used in the historic covered markets, but at the same time uses advanced glass technology to ensure protection from the summer heat and allow natural ventilation through opening elements, all to the benefit of sustainability and energy saving. |
| Project name: Mercato di Corso SardegnaClient: Società Mercato di Corso SardegnaLocation: GenoaTotal GLA: 7,700 sqmNumber of shops: 35Parking spaces: 200 |

 Le mie ricette per la real estate community
Le mie ricette per la real estate community